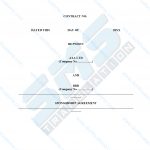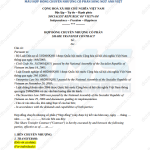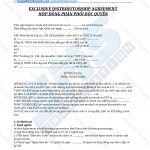THE SOCIALIST REPUBLIC OF VIETNAM
QCVN 04-1:2015/BXD
NATIONAL TECHNICAL REGULATION ON RESIDENTIAL AND PUBLIC BUILDINGS –
PART 1: RESIDENTIAL BUILDINGS
HANOI – 2015
TABLE OF CONTENTS
1. GENERAL PROVISION 4
1.1 The scope of governing 4
1.2 Subjects 4
1.3 References 4
1.4 Interpretation 5
1.5 General requirements 9
2. TECHNICAL REGULATIONS 11
2.1 Requirements for Architecture 11
2.2 Requirements for structure 13
2.3 Requirements for elevators 14
2.4 Requirements for water supply and drainage systems 15
2.5 Requirements for ventilation and air conditioning 16
2.6 Requirements for central gas supply system 16
2.7 Requirements for garbage collection system 17
2.8 Requirements for lighting and noise protection 18
2.9 Requirements for electrical, lightning protection and communication systems 19
2.10 Requirements for fire safety 20
3. ORGANIZATION OF IMPLEMENTATION 25
Appendix A 26
An illustrative example of stairs according to classification in QCVN 06:2010/BXD 26
Preface
QCVN 04-1:2015/BXD was compiled by the Institute for Building Science and Technology, submitted by the Department of Science, Technology and Environment, verified by the Ministry of Science and Technology, and issued by the Ministry of Construction under the Circular No. 05/2015/TT-BXD dated April 25th, 2015 by the Minister of Construction.
This regulation supersedes Part I – Chapter 3 of Vietnam Construction Regulation issued under the Decision No. 682/BXD-CSXD dated December 14th, 1996 by the Minister of Construction.
NATIONAL TECHNICAL REGULATION ON RESIDENTIAL AND PUBLIC BUILDINGS –
PART 1: RESIDENTIAL BUILDINGS
1. GENERAL PROVISION
1.1 The scope of governing
1.1.1 This regulation specifies the obligatory technical requirements to comply with new or renovated residential buildings.
1.1.2 Residential buildings listed herein include: condominiums, apartments located in buildings with many functions, collective residential buildings, detached houses.
1.2 Subjects
This regulation is applied to organizations and individuals related to the design, new construction (or renovation), management and use of residential buildings.
1.3 References
The following references are necessary for the application of this regulation. Where the references are modified, supplemented or replaced, the latest version will be applied.
QCXDVN 01:2008/BXD, National technical regulation on construction planning;
QCVN 02:2009/BXD, National technical regulation on Data of natural conditions used in construction;
QCVN 02:2011/BLDTBXH, National technical regulation on Occupational safety for electric elevators;
QCVN 03:2012/BXD, National technical regulation on Principles of classification and decentralization of civil and industrial works and urban technical infrastructure;
QCXDVN 05:2008/BXD, Vietnam Construction Regulation – Residential and public buildings. Life safety and health;
QCVN 06:2010/BXD, National technical regulations on fire safety for residential buildings and works;
QCVN 07:2010/BXD, National technical regulation – Urban technical infrastructure works;
QCVN 08:2009/BXD, National technical regulation – Urban underground works. Part 2: Car garage;
QCVN 09:2013/BXD, National technical regulation – Construction works using efficient energy;
QCVN 09:2010/BTTTT, National technical regulation on Grounding for telecommunication stations;
QCVN 10:2014/BXD, National technical regulation on construction works for the disabled to access into;
QCVN 12:2014/BXD, National technical regulation on electrical systems of Residential and public buildings;
QCVN 26:2010/BTNMT, National technical regulation on Noise;
QCVN QTD 8:2010/BCT, National technical regulation on electrical engineering. Volume 8: Technical regulation on low voltage electricity;
Regulation on water supply and drainage systems in residential buildings and works issued by the Ministry of Construction under the Decision No. 47/1999/QD-BXD dated December 21st, 1999;
Electrical equipment code issued by the Ministry of Industry under the Decision No. 19/2006/QD-BCN dated July 11th, 2006.
1.4 Interpretation
In this regulation, the terms hereunder are construed as follows:
1.4.1
Residential buildings
Construction works for the purpose of living and serving the daily needs of households and individuals.
1.4.2
Apartment building
Residential buildings with at least two floors combine walkways, stairs and a system of common infrastructure works for households, individuals and organizations.
1.4.3
Collective residential buildings
Residential buildings for pupils, students, trainees (dormitories), civil servants, employees, workers and soldiers in the armed forces to stay for a certain period of time.
1.4.4
Detached houses
Residential buildings are built on separate residential land lots lawfully used by organizations, households and individuals, including villas, semi-detached houses and individual houses.
1.4.5
Building height
The height is calculated from the ground elevation of the building under the approved planning (or the ground elevation of the building in case of having no planning) to the highest point of the building, including the upper floor or sloping roof.
NOTE 1: For buildings with different ground elevations, the height is calculated from the lowest ground elevation under the approved planning (or the lowest ground elevation of the building in case of having no planning).
NOTE 2: Technical equipment on the roof: antennas, lightning conductors, solar energy equipment, metal water tanks, etc. are not included in the height of the building.
NOTE 3: The Building height in accordance with fire safety regulations follows QCVN 06:2010/BXD.
1.4.6
Floor
A space with many rooms located between a floor and a ceiling right above it.
1.4.7
Number of floors
Including all floors on and above the ground (including technical floor, mezzanine, attic floor, upper floor) and semi-basement.
NOTE 1: The mezzanine is excluded in the number of floors of the building, it is only applicable to detached houses when its area does not exceed 65% of the GFA right below the mezzanine floor.
NOTE 2: The attic floor has an outside wall height of less than 1.5 m; the basements are excluded the number of floors of the building.
NOTE 3: The upper floor is excluded the number of floors of the building when its area does not exceed 30% of the roof area.
1.4.8
Basement
A floor with more than half of the height is under the ground level under the approved planning.
1.4.9
Semi-basement
A floor with half of the height is above or equal to the ground level under the approved planning.
1.4.10
Floor on the ground
A floor with its floor level is higher than or equal to the ground level under the approved planning.
1.4.11
First floor (ground floor)
The lowest floor on the ground of the building.
1.4.12
Technical floor
A floor for the arrangement of the building’s technical equipment. The technical floor can be any floor in the building.
1.4.13
Attic floor
A floor located inside the space of the sloping roof where all or part of its facade is made up of a sloped or folded roof surface, in which the vertical wall (if any) is not 1.5 m higher than the floor.
1.4.14
Upper floor
Located on the top floor of the building used to cover the cage of stairs or the elevator well, to cover the building’s engineering parts (if any) and serve roofing and rescuing purposes.
1.4.15
Apartment
A separated and closed space located inside a building for individuals or households living in.
1.4.16
Area used
The floor area is calculated according to the net dimension from the outside of the plastering walls and columns (excluding the thickness of the material layers lining the wall bases and column bases).
1.4.17
Apartment’s area used
The floor area is calculated according to the net dimension, including the area of the partitions of the rooms inside the apartment, the balcony area, loggia (if any) and excluding the occupied area of the enclosing wall of the building, the partition walls between apartments, columns, load-bearing walls, technical boxes located inside the apartment.
NOTE: The balcony’s area covers the balcony’s GFA. In case the balcony has a common wall area, it is calculated from the inner edge of the common wall.
1.4.18
Dwelling room
Dwelling rooms include rooms for sleeping, reception, general activities (receptions, entertainment, dining and may include kitchens), individually arranged or combined in a room.
1.4.19
Balcony
A space with a guardrail, protruding from the vertical wall surface of the building.
1.4.20
Loggia
A space with balcony guardrail, set back against the vertical wall surface of the building, three sides covered by walls and enclosures.
1.4.21
Public space
A space arranged in apartment buildings, dormitories for common activities of households or residents.
1.4.22
Elevator lobby
Free space in front of the exit and entrance of an opened or closed elevator.
1.4.23
Lighting well
A space inside the building used to get natural light to illuminate the parts inside the building.
NOTE: The lighting well may be a skylight or integrated into a staircase.
1.4.24
Buffer zone
A space between the two doors used to protect against the entry of smoke and gas and the others when entering the building, the stairs or other rooms of the building.
1.4.25
Fire protection system
The system includes: equipment of smoke protection, water supply for firefighting, automatic fire fighting, fire alarm and escape instruction, firefighters elevator, rescue equipment, structural solutions and escape arrangement, solutions for fire and smoke spread protection.
1.5 General requirements
1.5.1 Residential buildings must be built under the approved urban planning and design. The site requires an adequate technical infrastructure: roads for fire trucks, power systems, water supply, drainage, garbage collection, communication systems.
1.5.2 The residential building grade is determined according to the principles stipulated in QCVN 03:2012/BXD, based on the scale, purpose, importance, working life (shelf life), used materials and the technical requirements for construction. The residential building grade must not be lower than the one specified in Table 1.
1.5.3 Disaster prevention requirements:
– Residential buildings must not be built in areas with dangerous geological hazards (landslides, avalanche…), areas with flash floods;
– The works located in areas affected by earthquakes, storms, thunderstorms, floods, high tide, tsunamis must be designed and built in accordance with the requirements of QCVN 02:2009/BXD on natural condition data of the construction area. Technical solutions must be under the selected standards.
1.5.4 Residential buildings must be termite protection according to the selected technical regulation.
1.5.5 The works must ensure that the disabled can access to use as provided in QCVN 10:2014/BXD.
1.5.6 In the process of construction, repair and operation, residential buildings must meet the fire safety requirements according to QCVN 06:2010/BXD and additional provisions herein. The equipment, layout, inspection and maintenance of means of fire prevention, firefighting and rescue must be under applicable regulations.
1.5.7 System of enclosing walls, roofs, ventilation systems, air conditioning, lighting, power use, water heat must meet the using requirements of energy efficiency in QCVN 09:2013/BXD.











